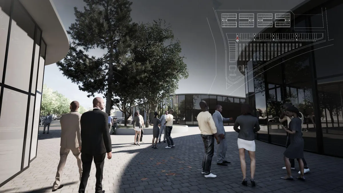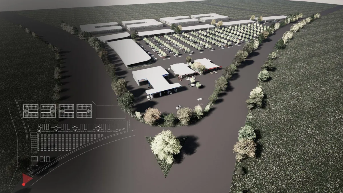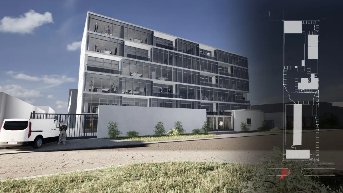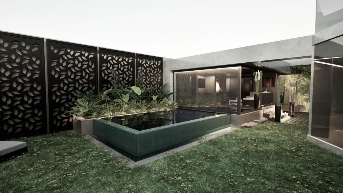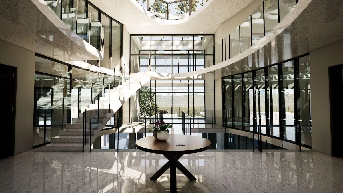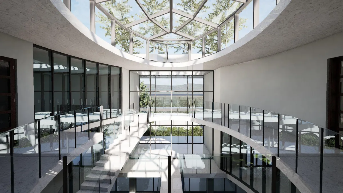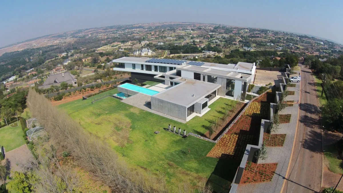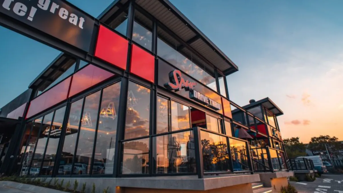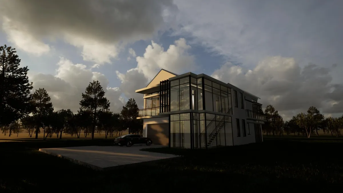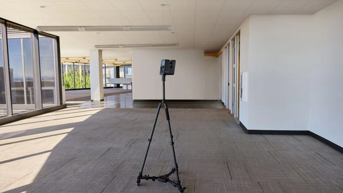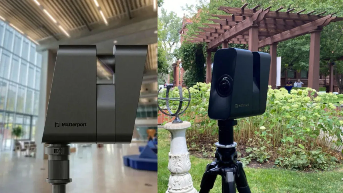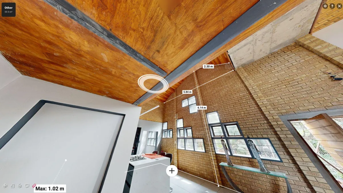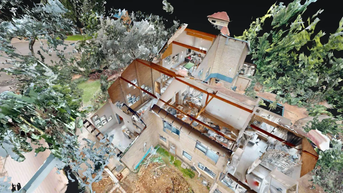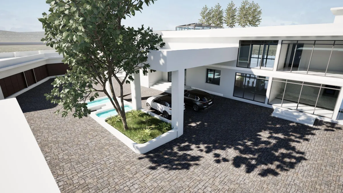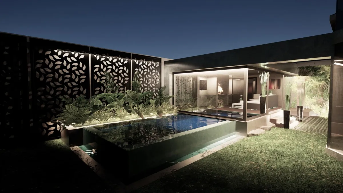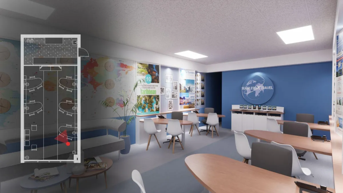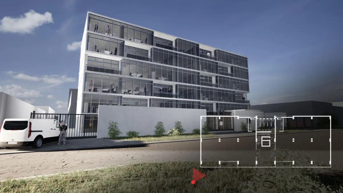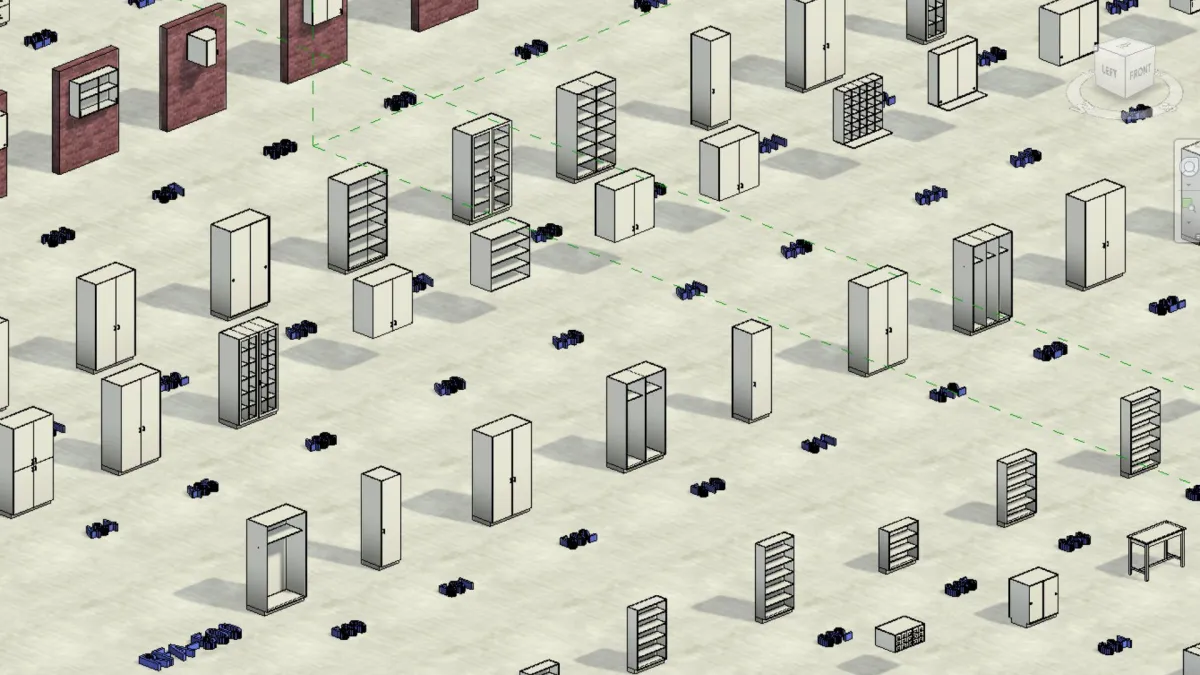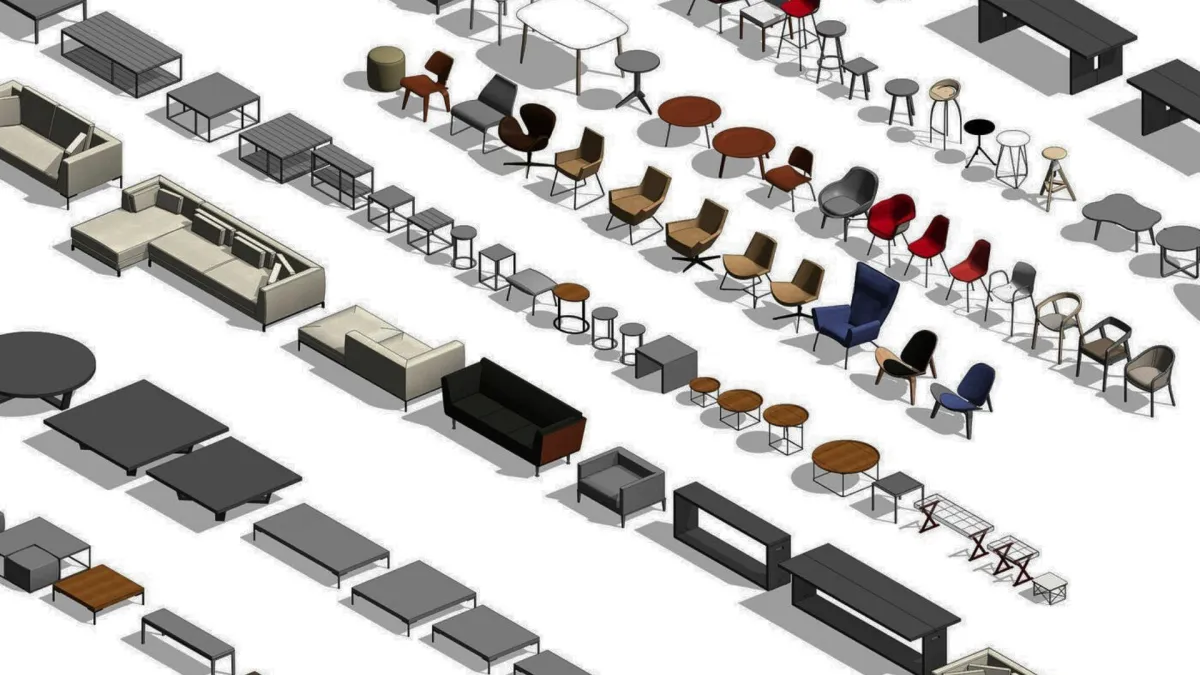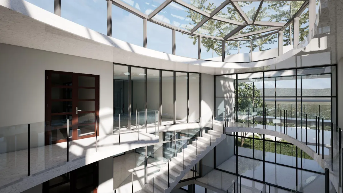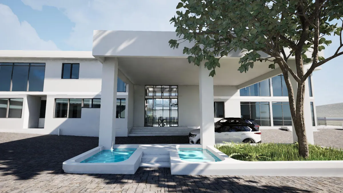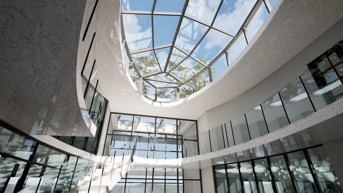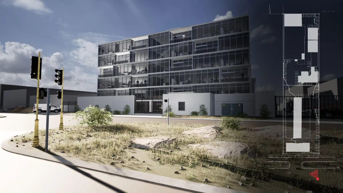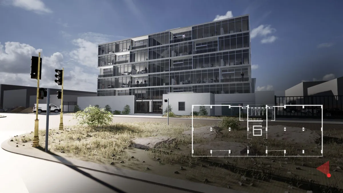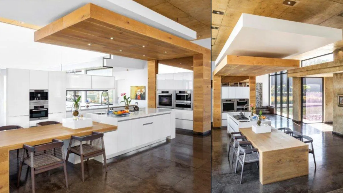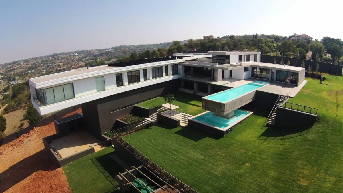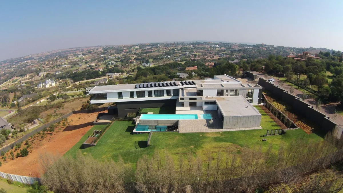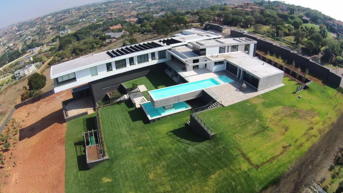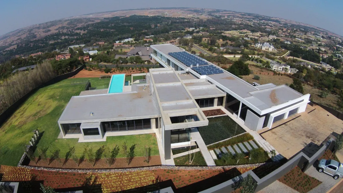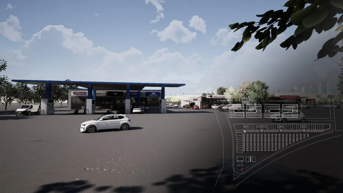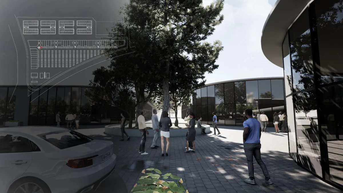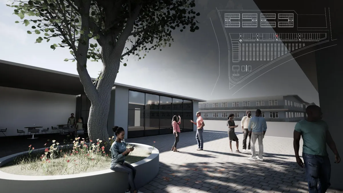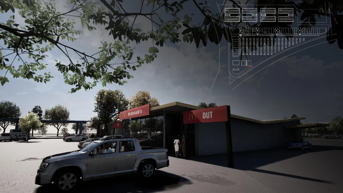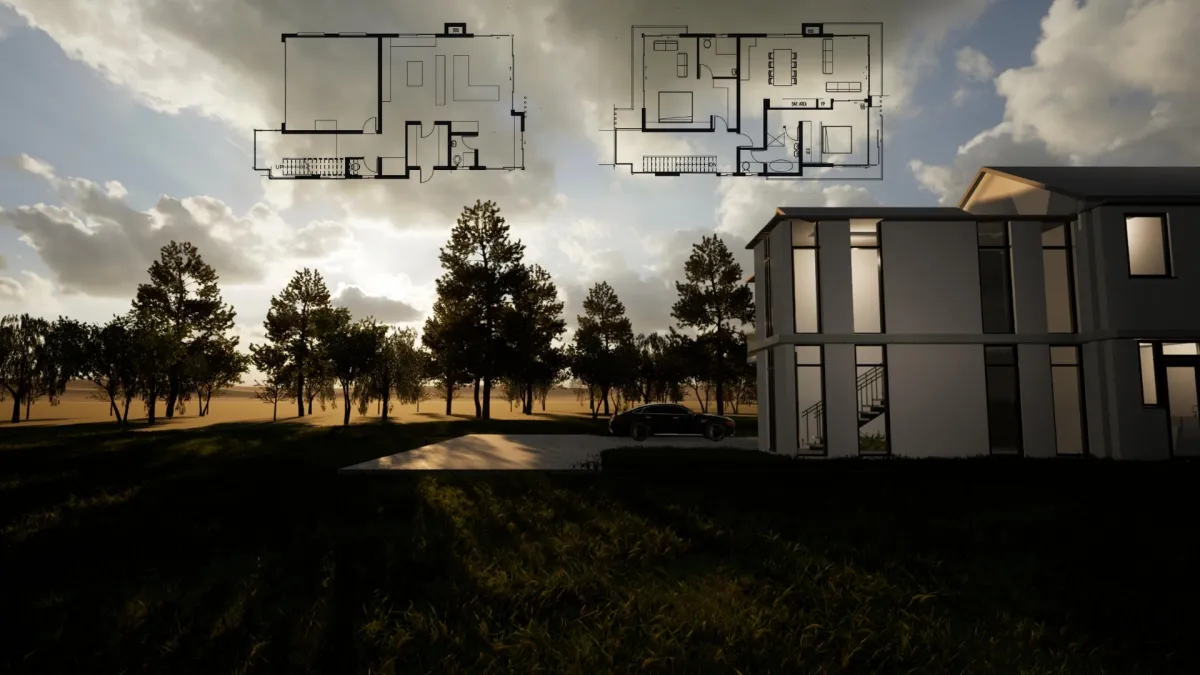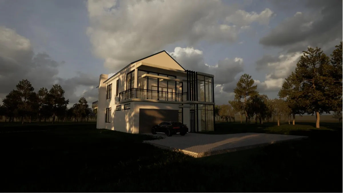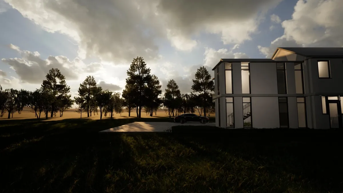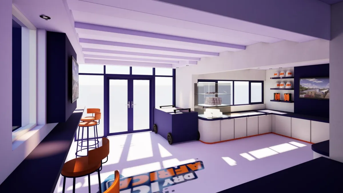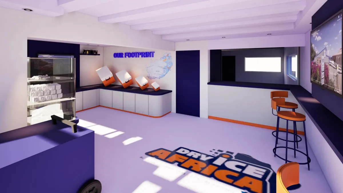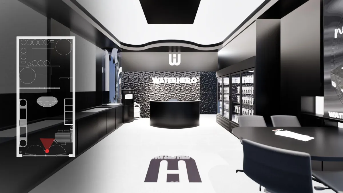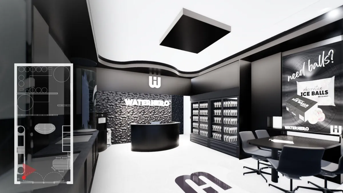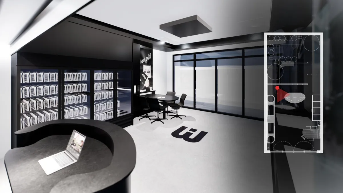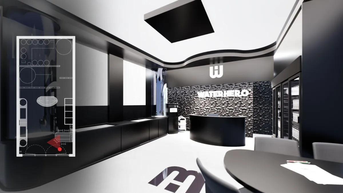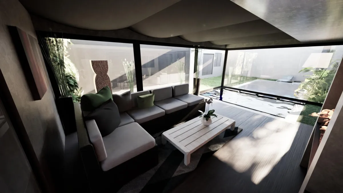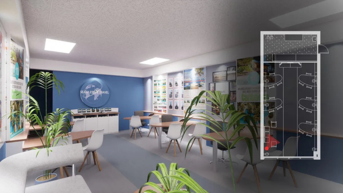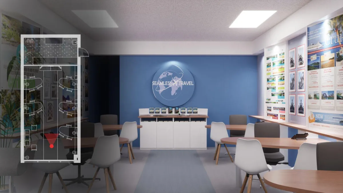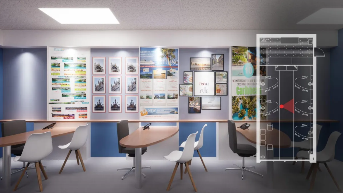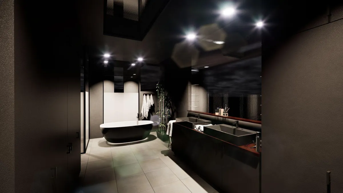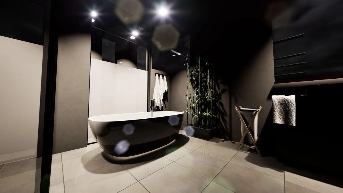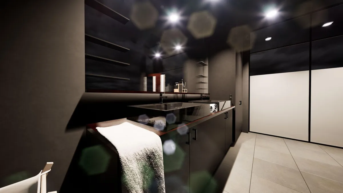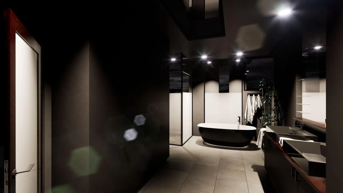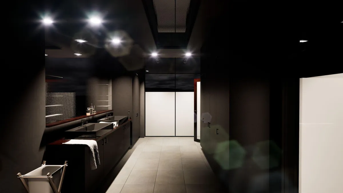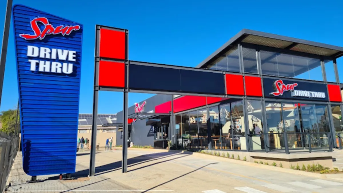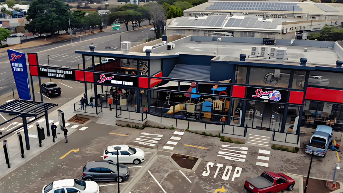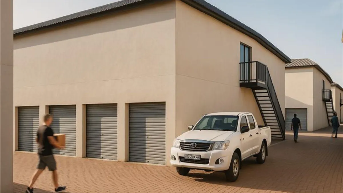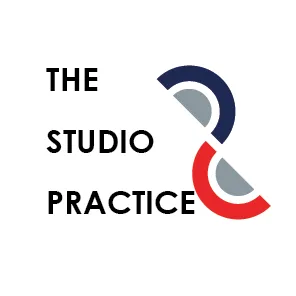Tired of Fighting with Spreadsheets and Guesswork ?
The construction industry is evolving fast—and those still stuck in manual workflows are falling behind. Digital tools aren’t just for architects anymore. They’re now essential for contractors, electricians, plumbers, and aspiring tradespeople who want to quote faster, build smarter, and stand out in a competitive market.
That’s where Revit Mastery LIVE comes in.
Over 3 intensive, hands-on days, you’ll learn how to model real-world structures in Revit, pull accurate measurements for costing, and build out full construction-ready plans—without any prior software experience.
Town Planning
Unlock your property's full potential...
We turn land into opportunity—navigating legal frameworks, strategy, and municipal processes to unlock its full potential.
At The Studio Practice, we make development legally sound, strategically aligned, and financially rewarding. From residential densification to full townships, every application is grounded in SPLUMA and planning laws, ensuring clarity and confidence.
We don’t just secure approvals—we protect your investment and position your property for lasting value.
Town Planning
From cost to completion, we’ve got you covered...
We turn costs into clarity—balancing vision with financial precision.
At The Studio Practice, our Quantity Surveying service keeps your project buildable, realistic, and profitable. From feasibility studies to final accounts, we manage budgets, track risks, and protect your investment.
With us, your numbers aren’t just calculated—they’re controlled.
Architecture
Ready to bring your vision to life...
We design spaces with purpose—architecture that is compliant, buildable, and built for long-term value.
At The Studio Practice, every project is a balance of vision and viability. Our STRATA-first approach addresses regulations before design begins, ensuring creative ideas remain practical and achievable.
From concept to approval, we manage the process end-to-end—protecting your time, budget, and investment while delivering spaces that last.
Dispute Resolution
Resolve conflicts with clarity...
When projects go sideways, we bring them back on track — with facts, clarity, and built environment expertise.
We bring technical truth to complex property conflicts — using data, design intelligence, and legal literacy.
With measured insight and digital precision, we turn disputes into documented solutions and help all parties move forward.
Point Cloud
Build with confidence...
We don’t guess — we scan. High-precision point cloud data for smarter, faster, and more reliable building outcomes
We give you the truth about your site — in 3D.
By turning real-world conditions into precise digital twin models, we help clients design and plan with clarity, confidence, and zero guesswork.
3D Visualization
Visualize your vision...
See it. Believe it. Approve it. High-impact 3D visuals that drive buy-in before you build.
We turn plans into persuasion.
Our renderings don’t just show what a space will look like — they help stakeholders understand why it matters, why it works, and why it should move forward.
Revit Families
Elevate your BIM workflow...
Parametric precision for smarter BIM — custom Revit families that work as hard as you do.
We build smarter digital components so your projects run smoother, faster, and cleaner.
Every family is crafted for precision, parametric flexibility, and real-world coordination — giving your models both beauty and brains.




